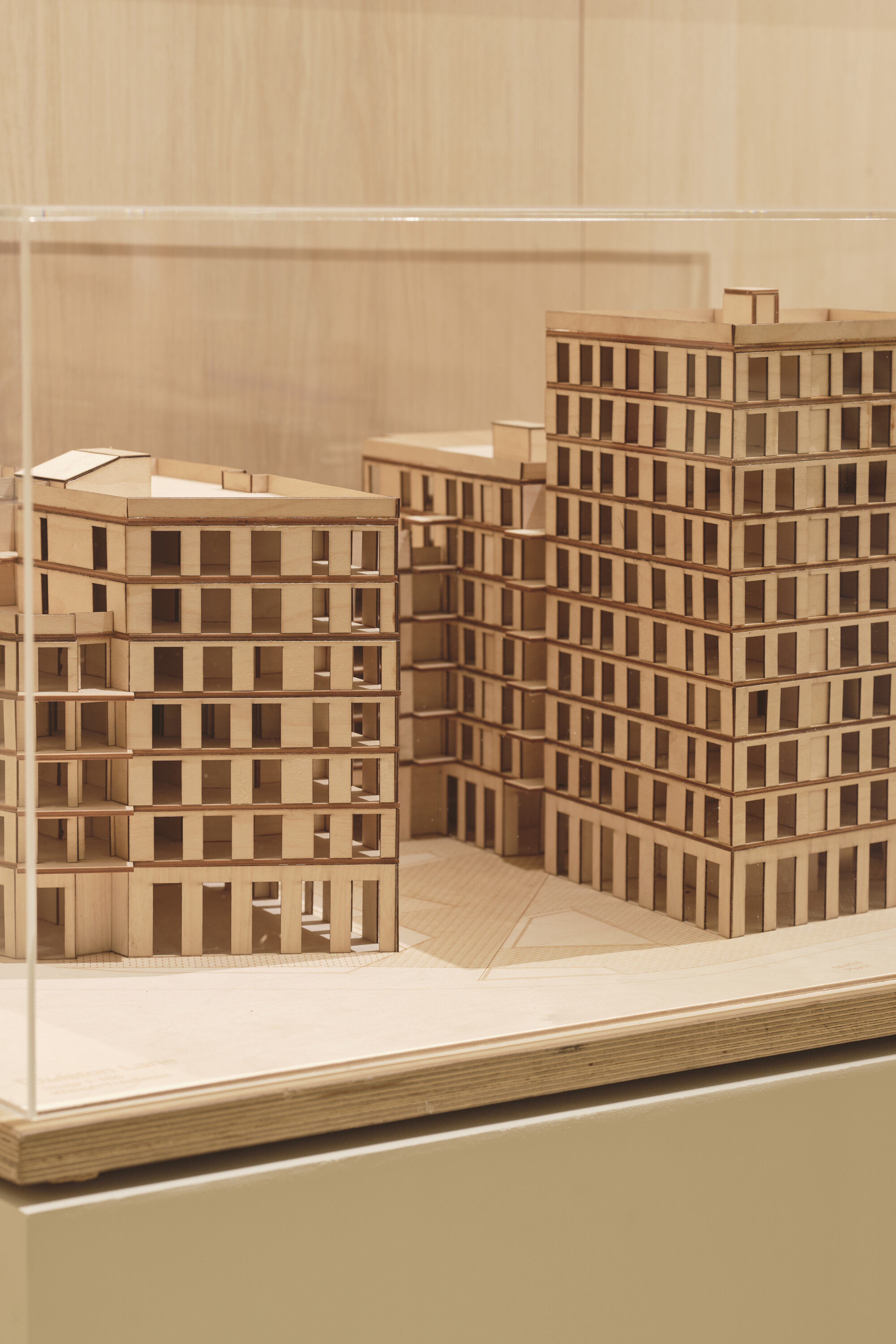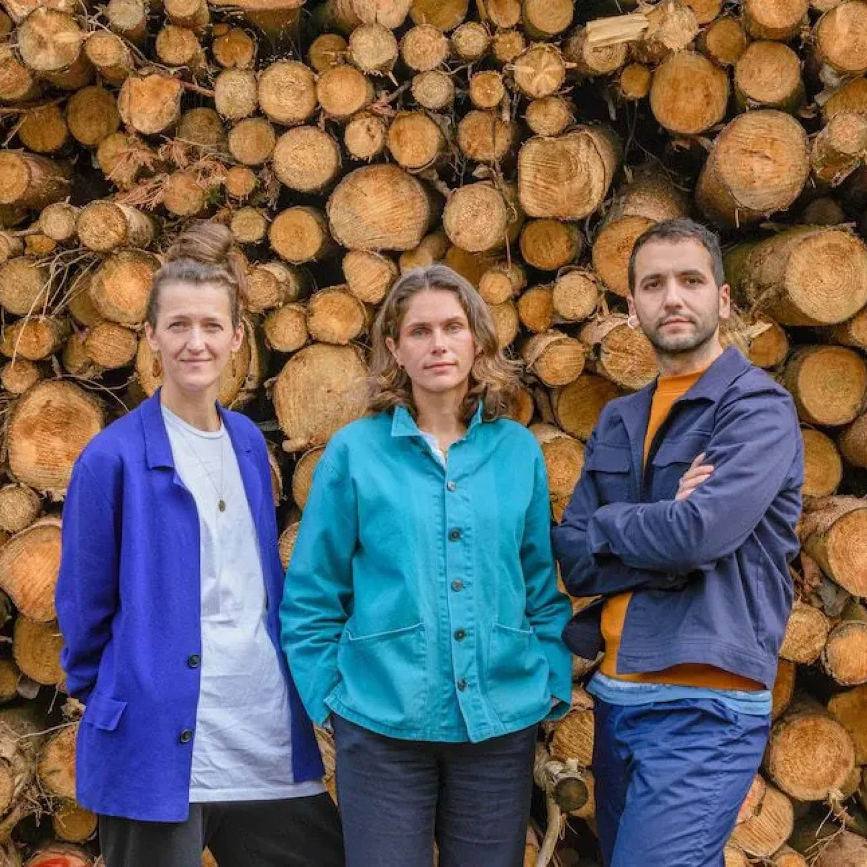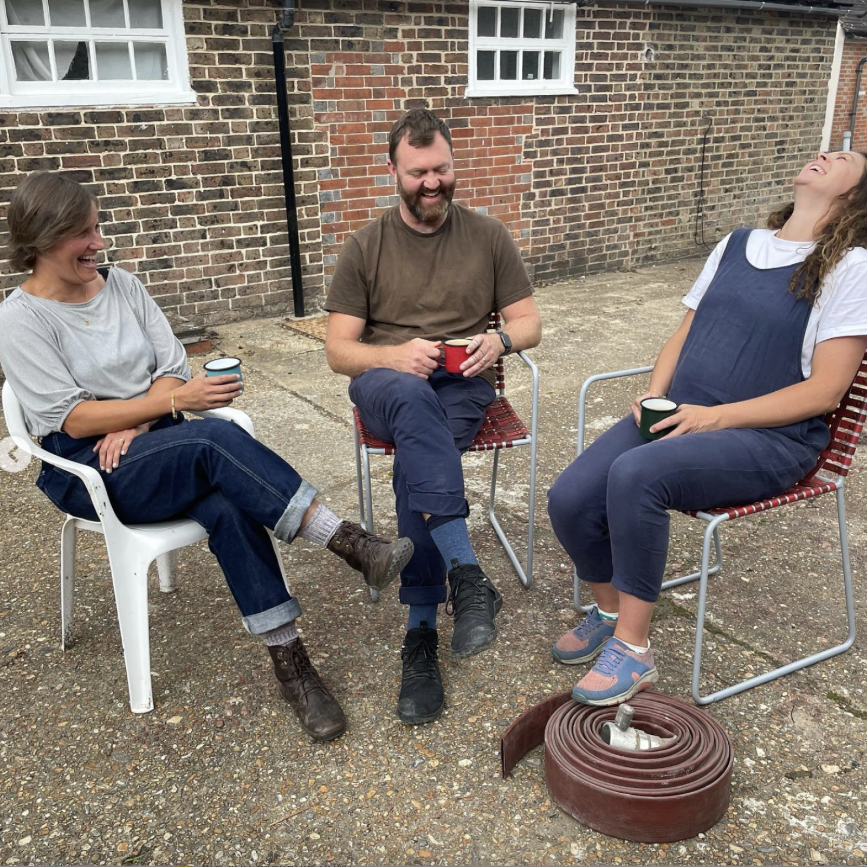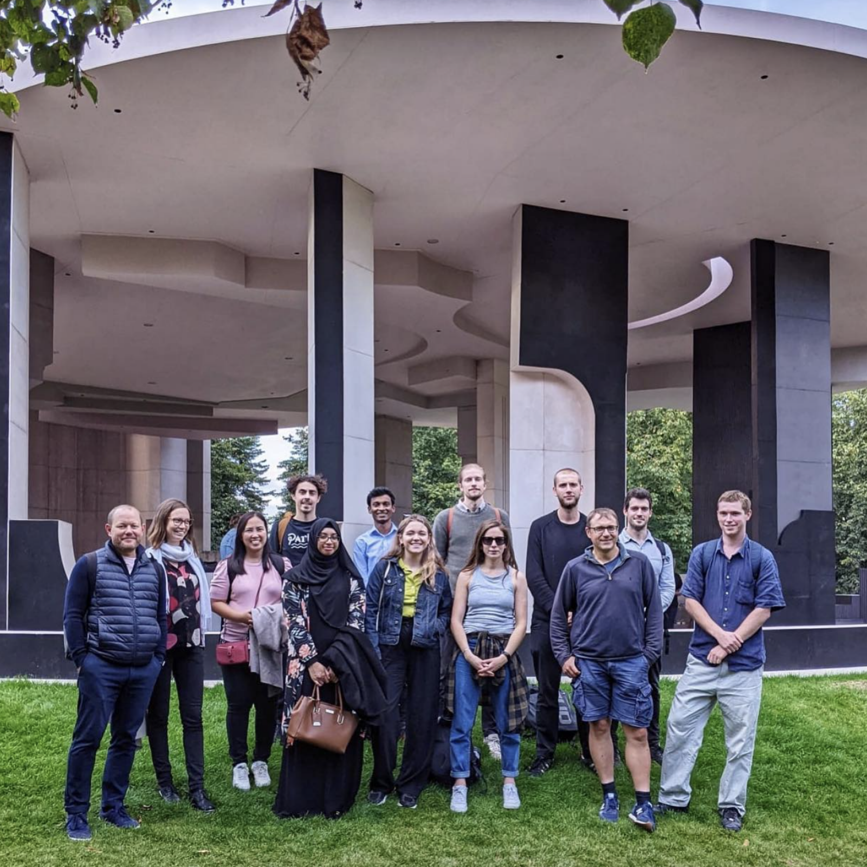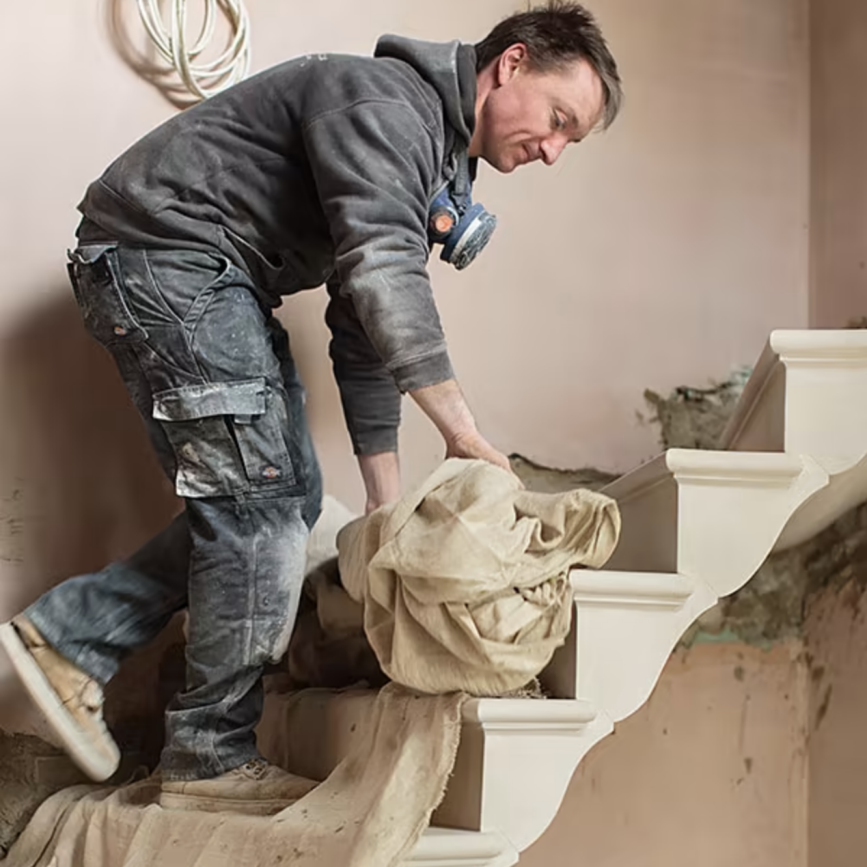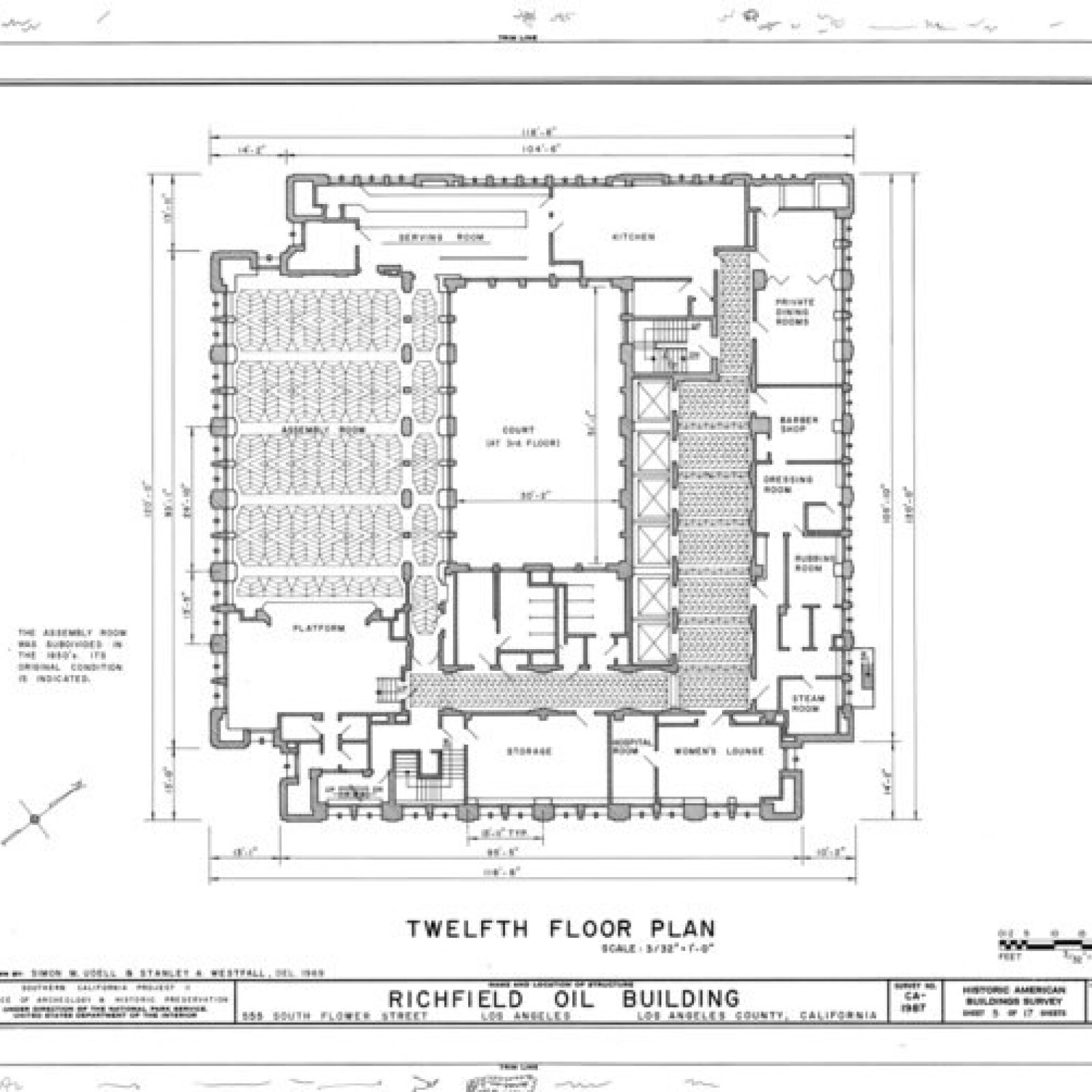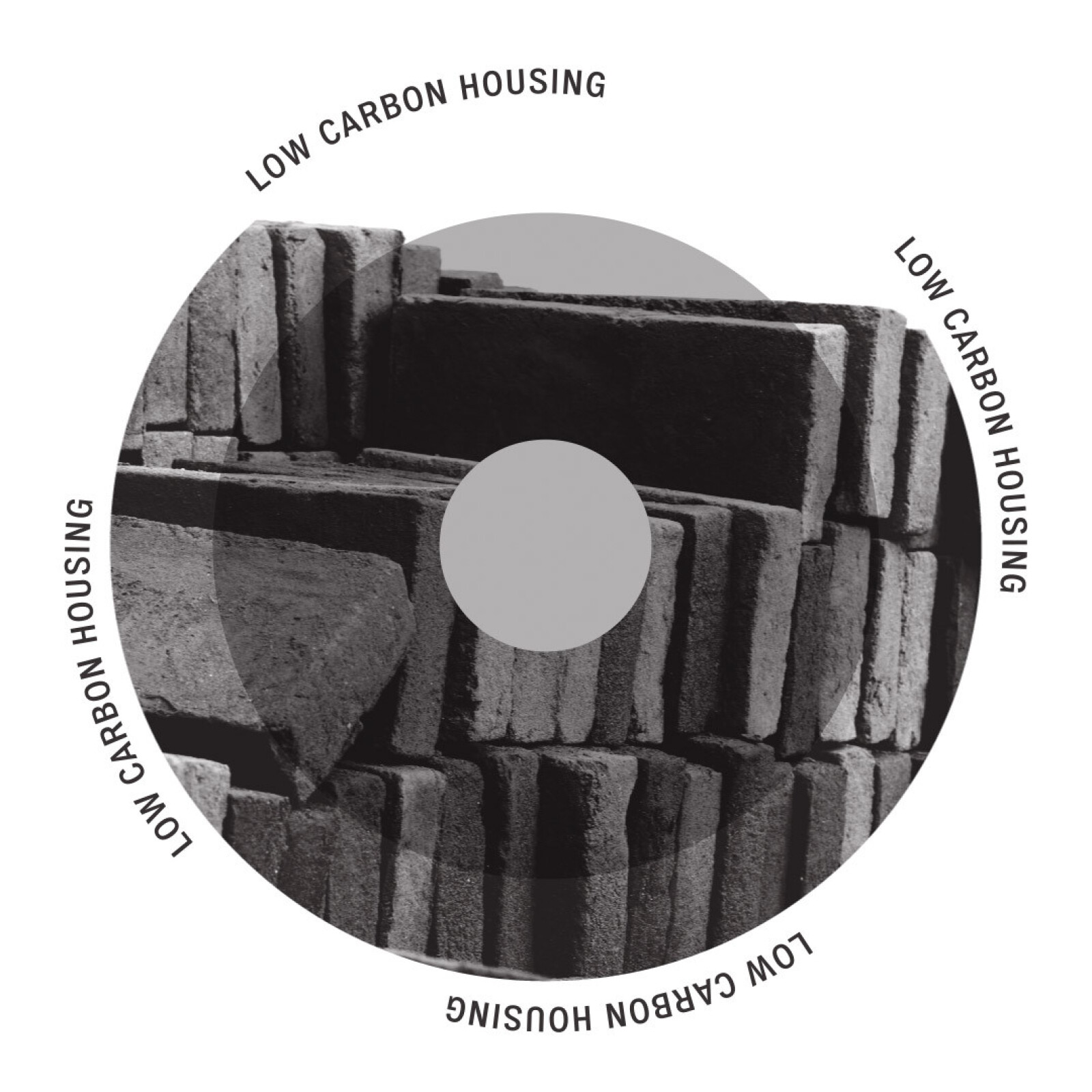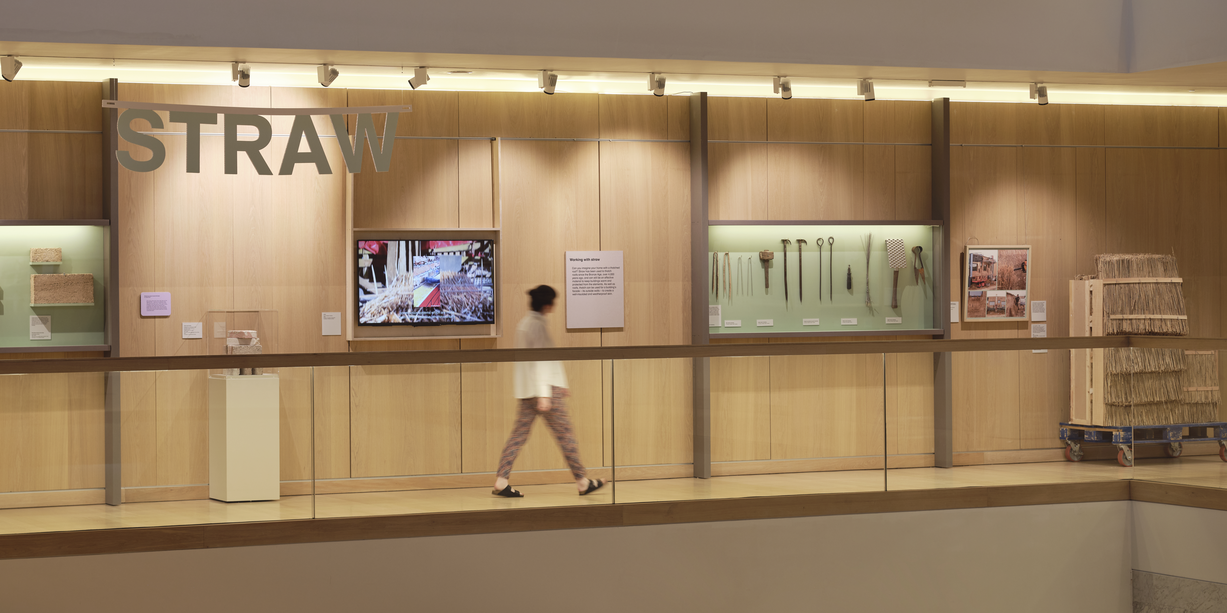
How can we design our homes to respond to the climate emergency?
Discover how architects are reimagining wood, stone and straw to design homes fit for the future in this free display.
With almost 30% of global carbon emissions caused by the construction and running of buildings, there is a need to radically rethink the materials we use to build our towns and cities. Rather than experimental new inventions, this display explores three ancient materials that are vital for a low-carbon future: wood, stone and straw.
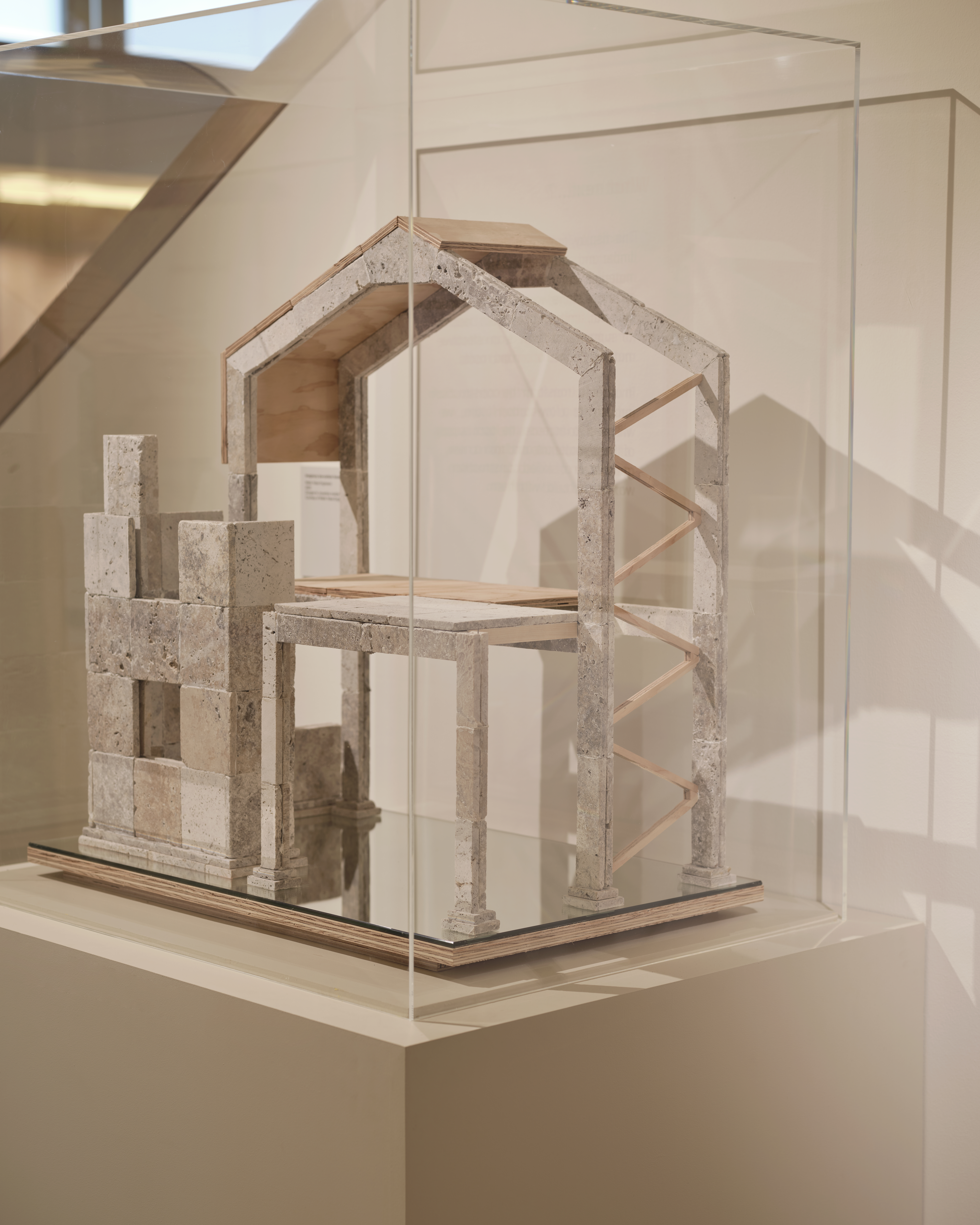
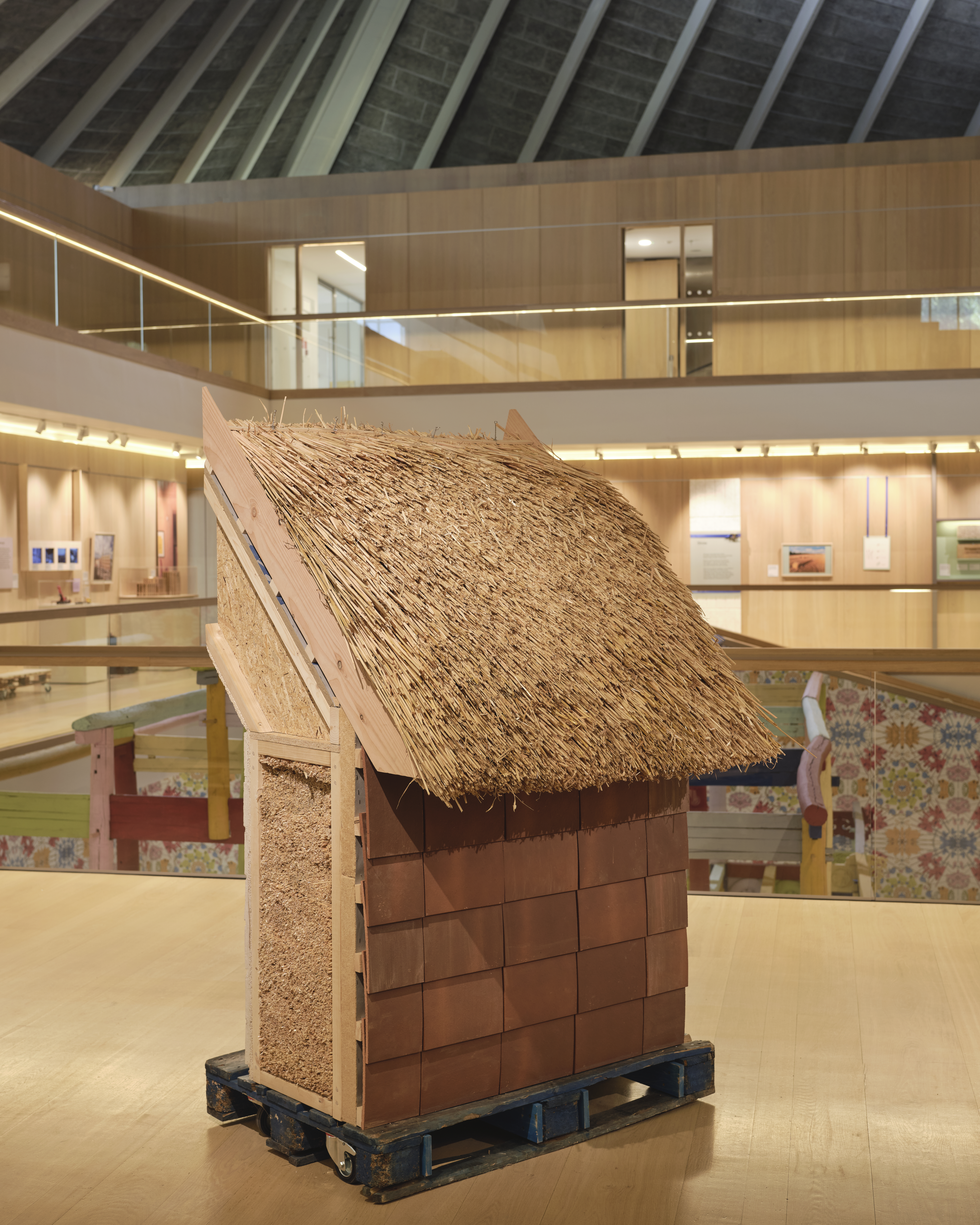
Through the work of contemporary architects Material Cultures, Waugh Thistleton and Groupwork, follow the journey of these materials from fields, forests and quarries to cutting-edge buildings. Discover how robotics is revolutionising the fabrication of new timber building parts, how your next home might have a thatched roof and learn what role diamond wire plays in a stonemason’s yard.
Alongside models, samples, tools and photographs, the show features full-scale installations and newly commissioned photography by Oskar Proctor.
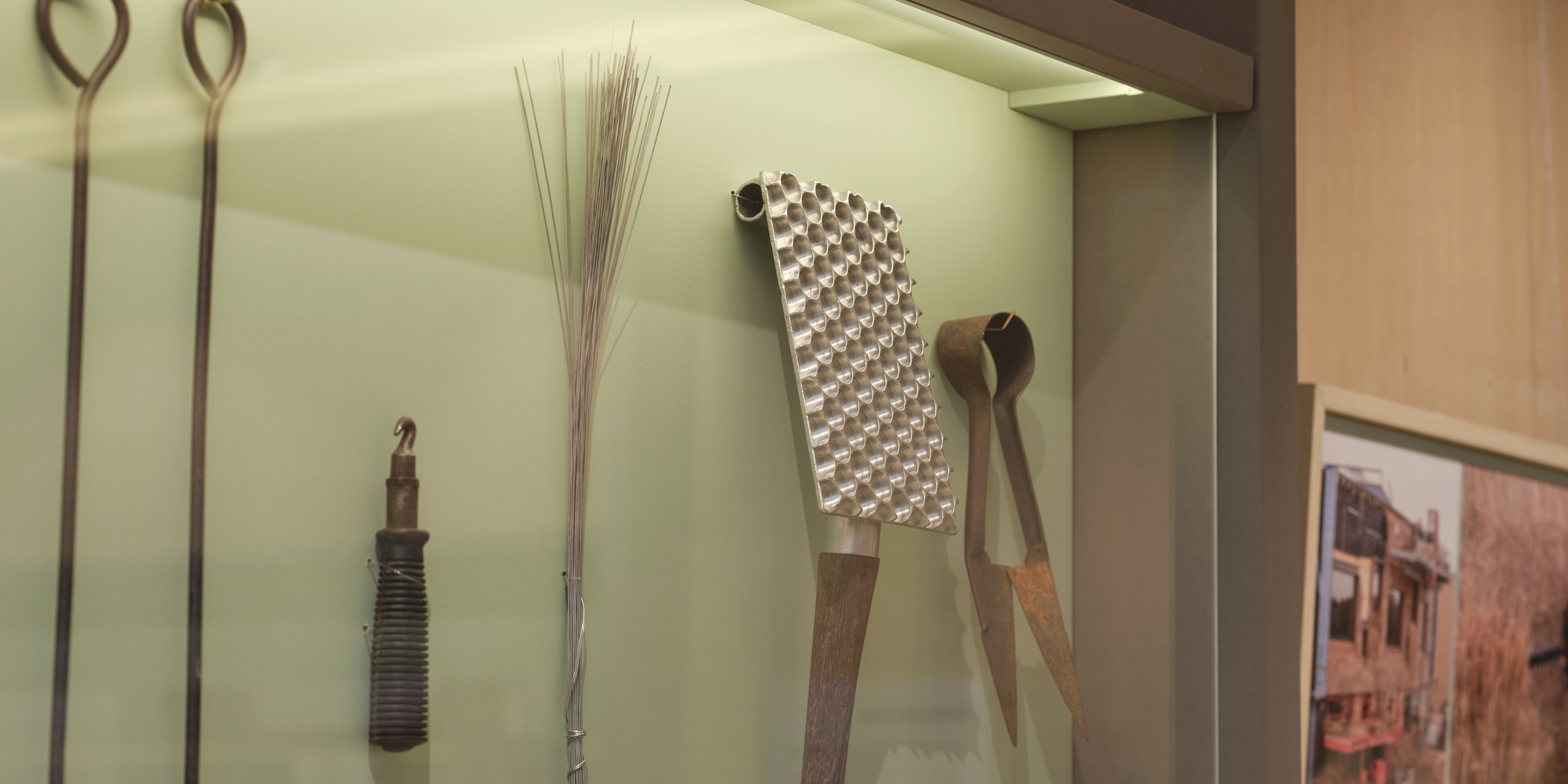
Wood, Straw and Stone
How To Build a Low-Carbon Home considers the sustainable benefits of building with stone, timber and straw as separate construction materials as well as in conjunction with each other. For instance, stone works well as a structural material, timber makes great beams for support and straw is an effective material for insulation and roofs.
Stone
Unlike concrete and steel, stone is an abundant resource found in the earth’s crust. It can be three times stronger than concrete and requires much less energy to produce.
Stone is extracted from the earth’s crust in quarries, after which it is split, cut and carved to make building components such as columns or blocks. Building with stone is energy efficient because the material requires very little treatment after it has been quarried.
Groupwork is a London-based architecture practice which, along with engineers Webb Yates, has been pioneering the use of structural stone for robust, stylish and low-carbon contemporary buildings. Groupwork and Webb Yates collaborated on 15 Clerkenwell Close, a five-storey office and residential building in central London nominated for the 2021 Stirling Prize.
Straw
Straw is a catch-all term referring to the stalks of cereal plants – such as flax, hemp, barley, rice, wheat, rye and oat – that are left over when the grain has been removed. Straw can be used for building in many ways, by combining it with other natural materials such as clay or bio-waste resins to make walls, bricks, insulation and other modern components.
Straw also absorbs carbon dioxide when it grows, making it an environmentally friendly material for contemporary homes.
Straw-based materials are often associated with traditional buildings, but a new generation of architects is revolutionising these materials for exciting contemporary homes. Material Cultures is an architecture practice and material research lab exploring design possibilities for a post-carbon built environment. Their buildings and research are pioneering the use of strawbased construction and other regenerative design techniques for contemporary homes, such as Flat House in Cambridgeshire.
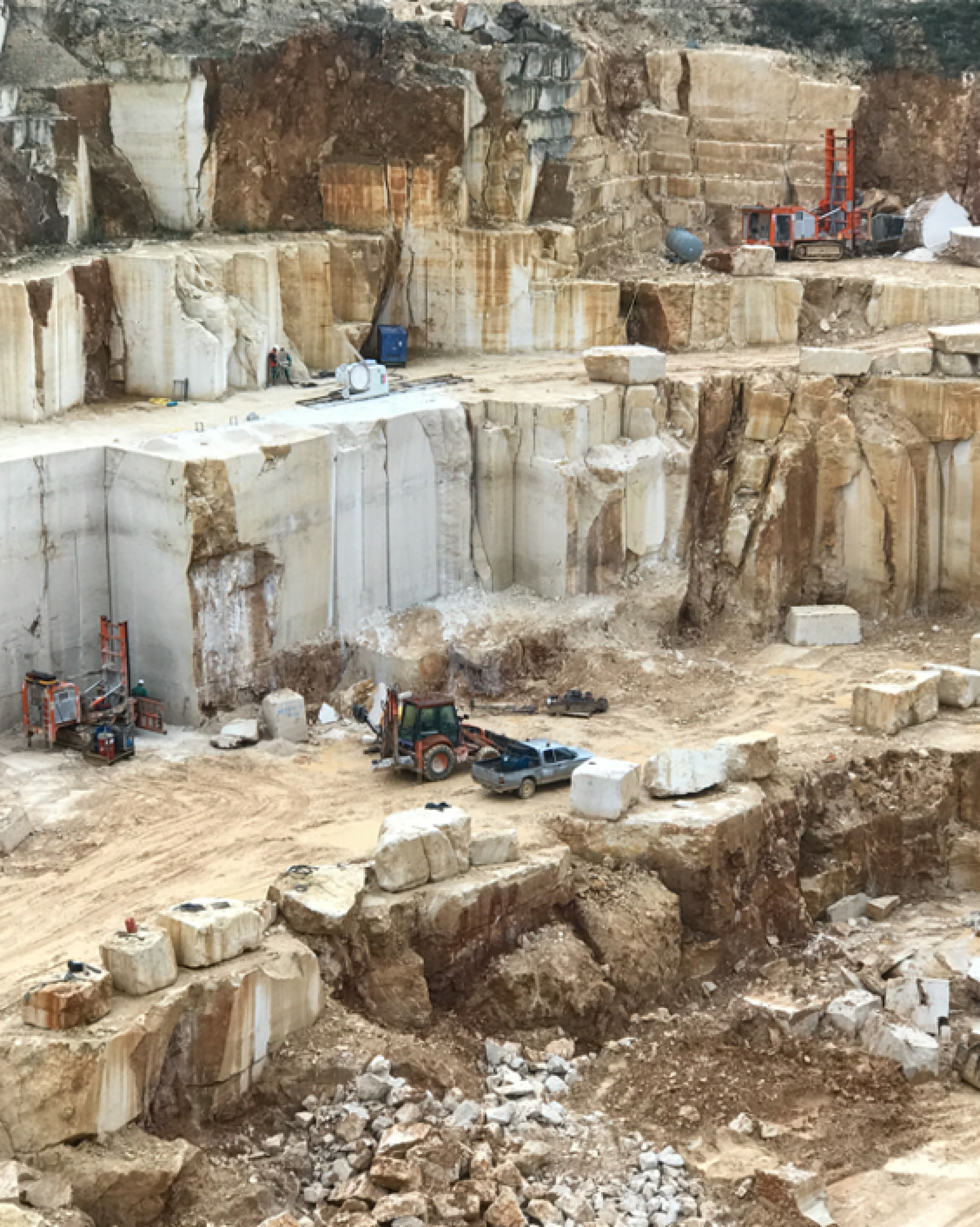
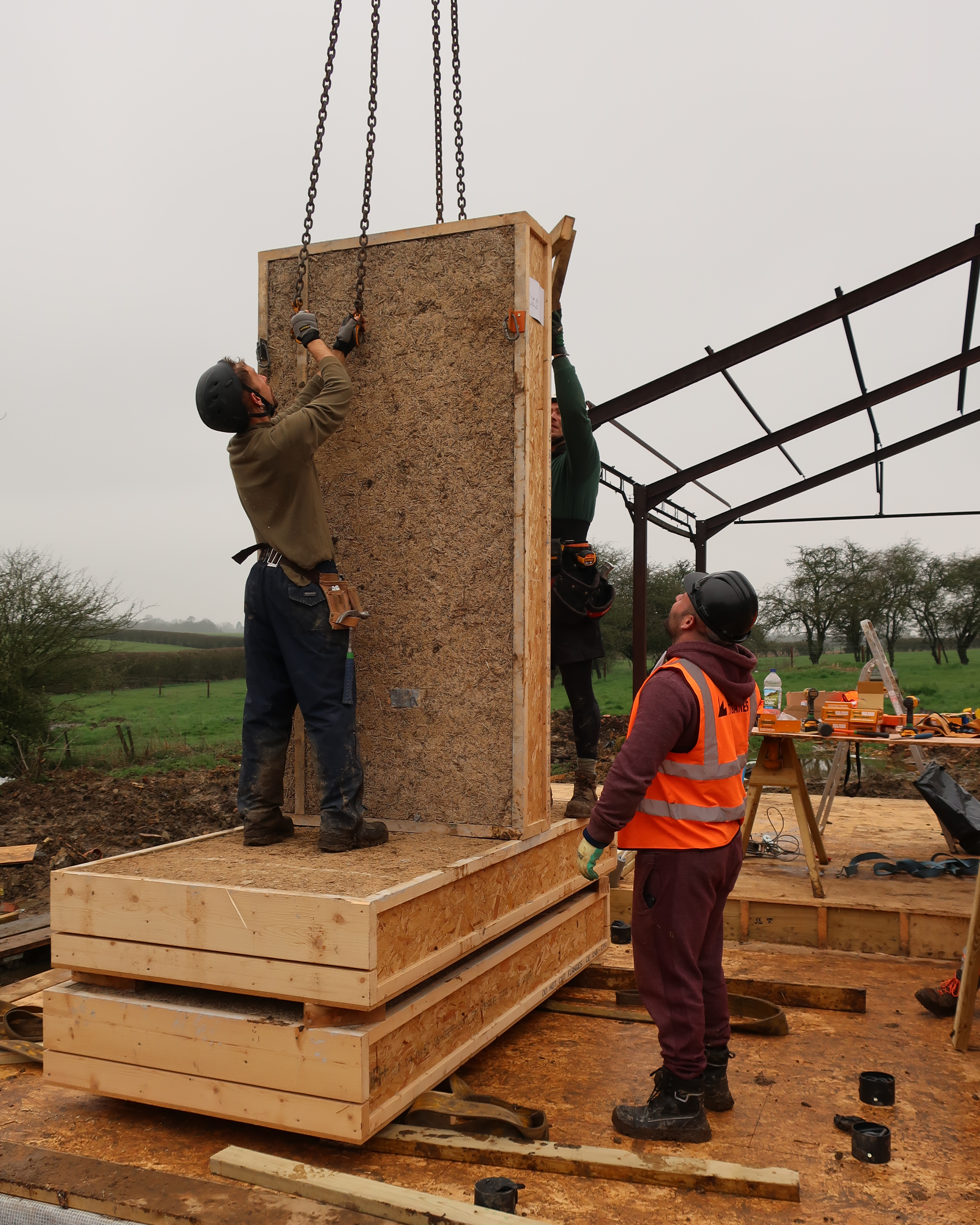
Wood
Timber for construction fell out of favour for much of the 20th century, as large and complex structures required stronger materials. But in recent decades the development of mass timber, also known as engineered timber, has provided an exciting alternative to concrete and steel construction.
By gluing, nailing and otherwise processing wood pieces into composites, engineered timber elements are being developed to create astonishing new buildings, including the first timber high-rises.
Waugh Thistleton Architects are timber specialists and have championed its use since their first CLT (cross-laminated timber) building in 2003. Their projects include Murray Grove, a nine-storey tower in London that was the first tall urban building made from prefabricated timber. Their Dalston Works scheme contains 121 flats in what was the world’s largest CLT building upon its completion in 2017.
